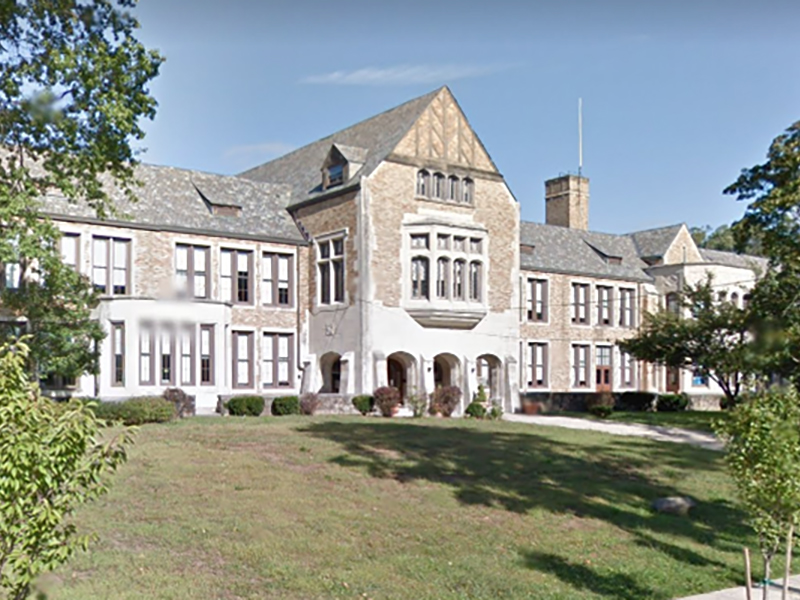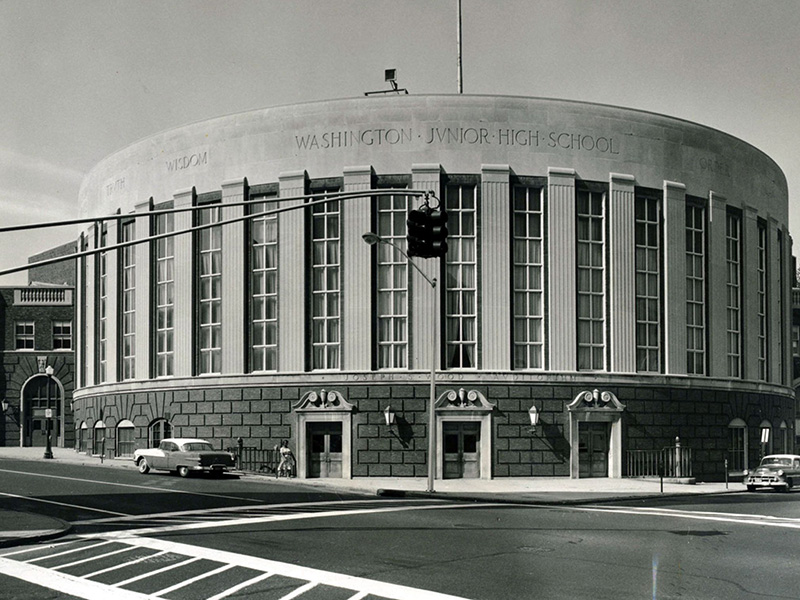
Niram opens for business
Niram was established in 1985 and proceeded to work on many demo and abatement projects in the New York, New Jersey, Connecticut area.
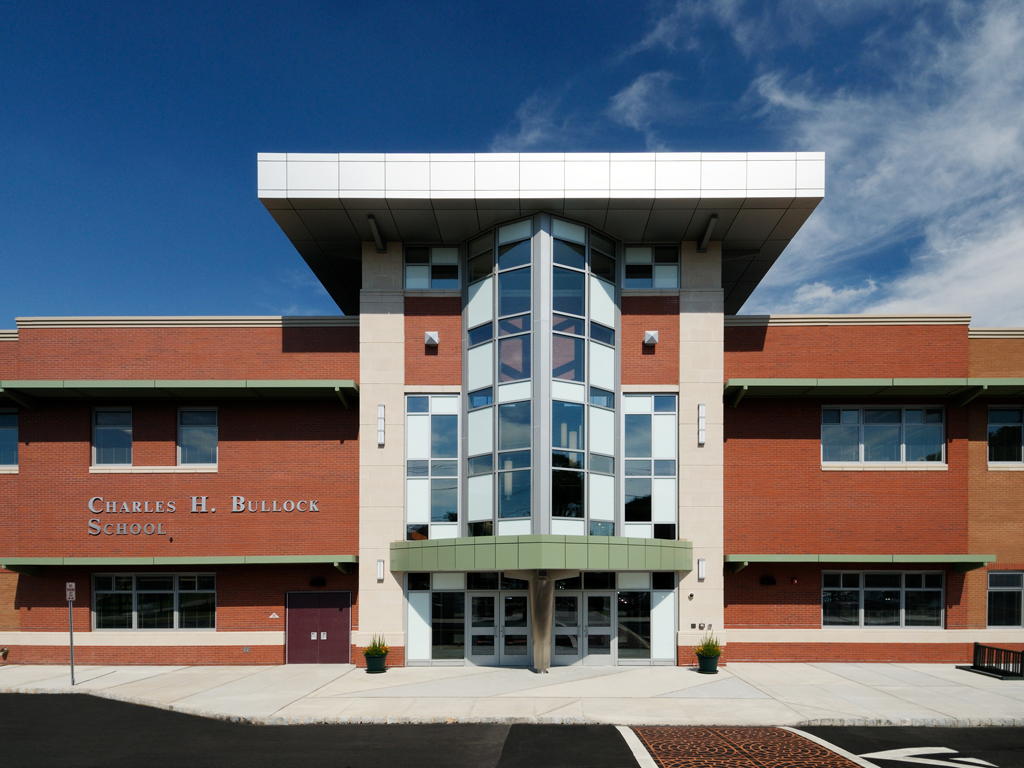
Charles H. Bullock School
Construction of ground-up 80,000 sf elementary school, LEED Gold building with extensive geothermal field and 40,000 sf of solar panels at roof.

RCA Implosion
Niram was contracted as the single prime to abate and demolition the 125,000 sf former RCA facility on the location where the Camden Yards baseball field now exists. This was one of the first publicly funded demolition projects in New Jersey that utilized explosives to blast structural members of the building, thereby imploding and bringing down the building in one fatal swoop.
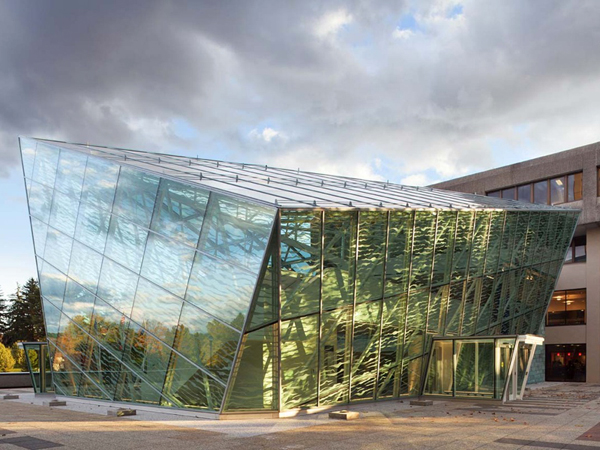
SUNY New Paltz Student Union
New Student Union Building at the SUNY New Paltz campus. In the heart of the New Paltz Campus. The new Student Union building consisting of an all glass and copper siding structure literally arose from an existing subterranean courtyard to create this striking and progressive design meant to invoke the Shawangunk Mountain range. It has become the center piece of the Campuses marketing program.
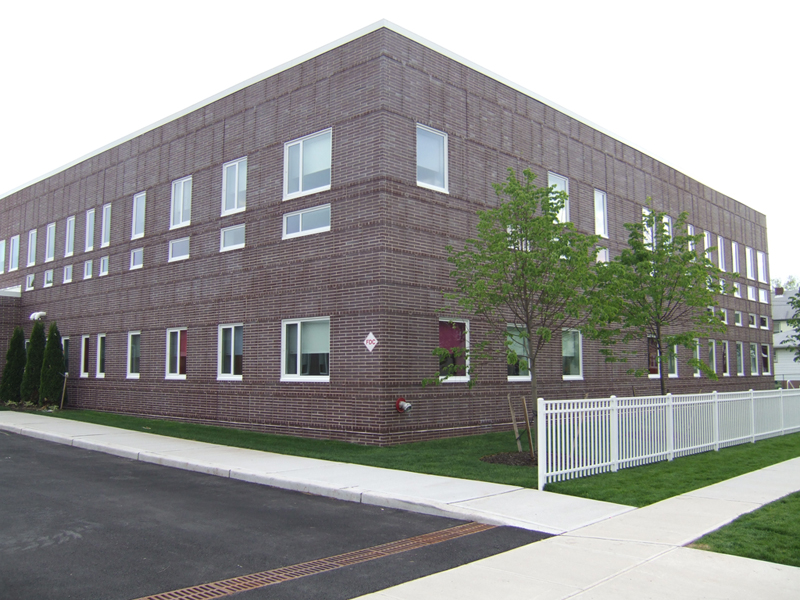
Linden School #2
For the new educational wing at School #2, care was taken to develop a bright and nurturing environment with special awareness and consideration given to material finishes. Design intent was geared towards utilizing a sensitivity to textures and colors to nurture an inquisitive and inspired awareness. Colored glass is positioned strategically...
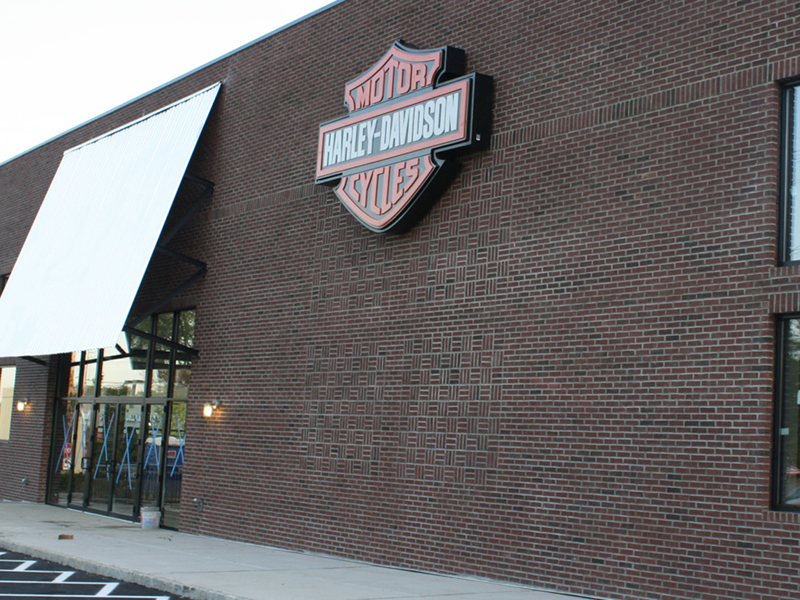
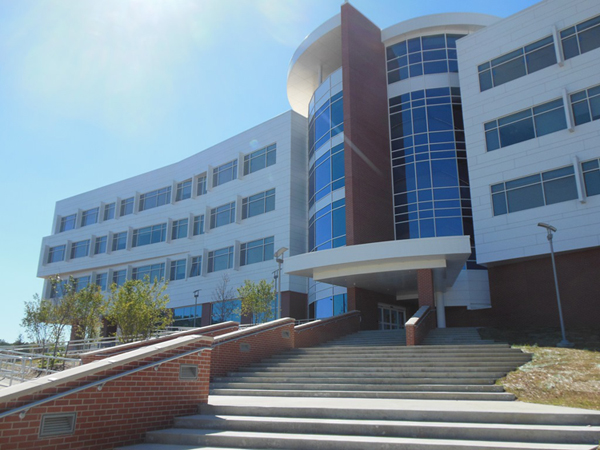
OCC Kean
The Gateway Building showcases a soaring entry atrium, vertically connecting all levels within. The building masses touch the ground lightly in response to the sensitive Pine Barrens site. A breezeway under the building functions as an outdoor shaded plaza. From ground level at the top of the hill, the design ascends five stories to a meeting room and observation deck with views of Barnegat Bay and the Atlantic Ocean.
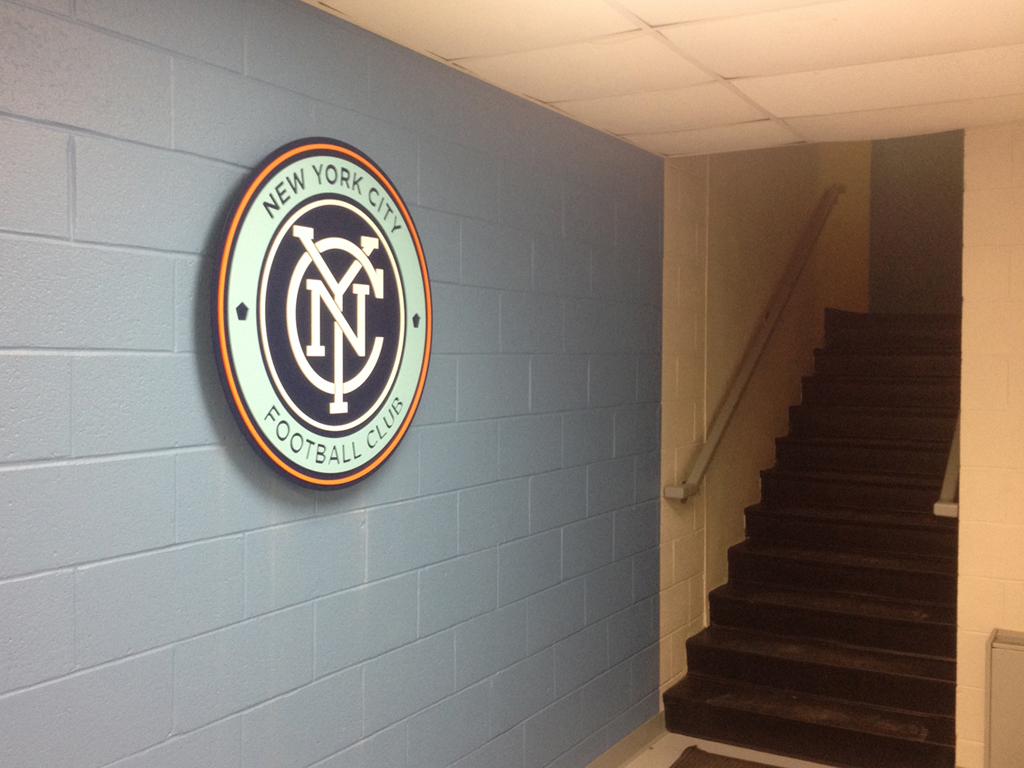
New York Football Club
Interior fit out of new locker room, training room, gym and treatment room.

Rockland Psychiatric Center Demo
The demolition (including removal and disposal) of buildings at the Rockland Psychiatric Center. The building contained asbestos-containing materials and all asbestos-containing materials were abated. Demolition, removal and disposal of the building, building contents, building foundations, concrete slabs, porches, patios, walkways, and utilities.
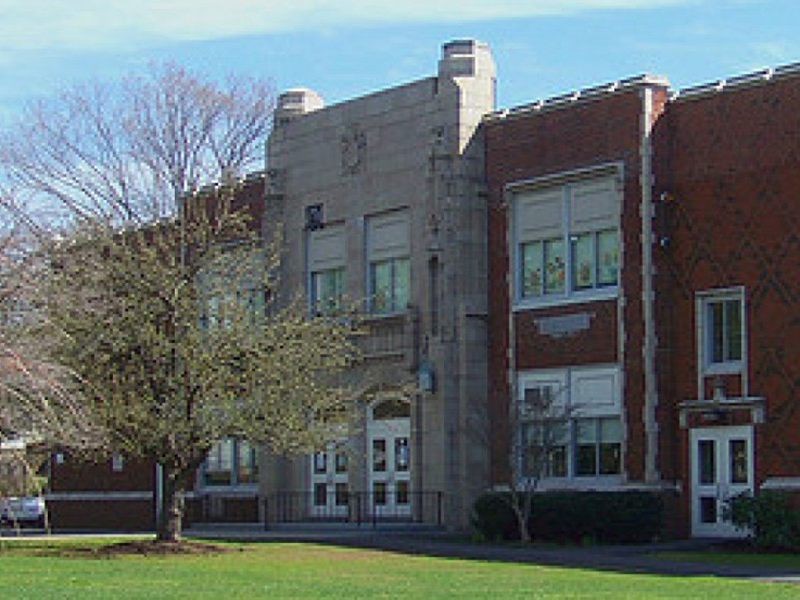
Congers Historic Restoration
Removal & rebuild of entire masonry parapets and historically significant cast stone main entrance façade.
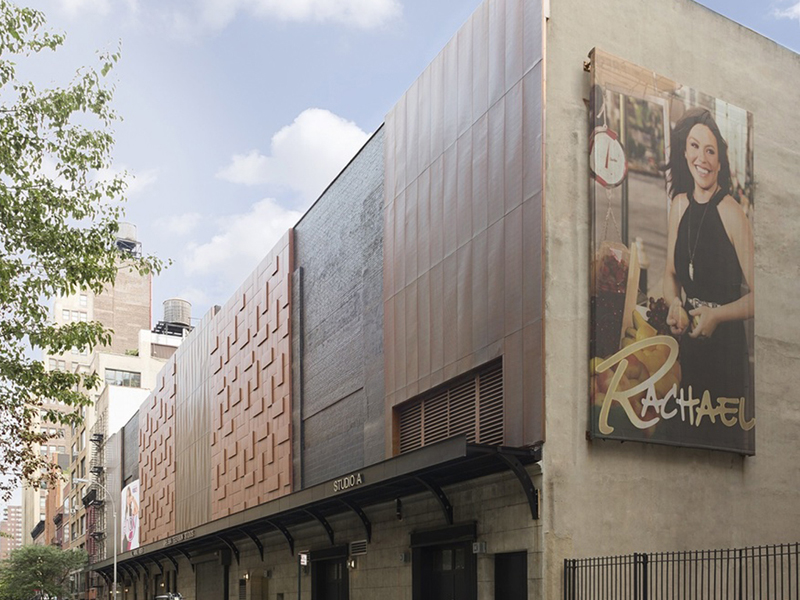

Wilton Demo
This project consisted of asbestos abatement, lead abatement, PCB abatement and underground storage tank removal and ultimately building demolition.
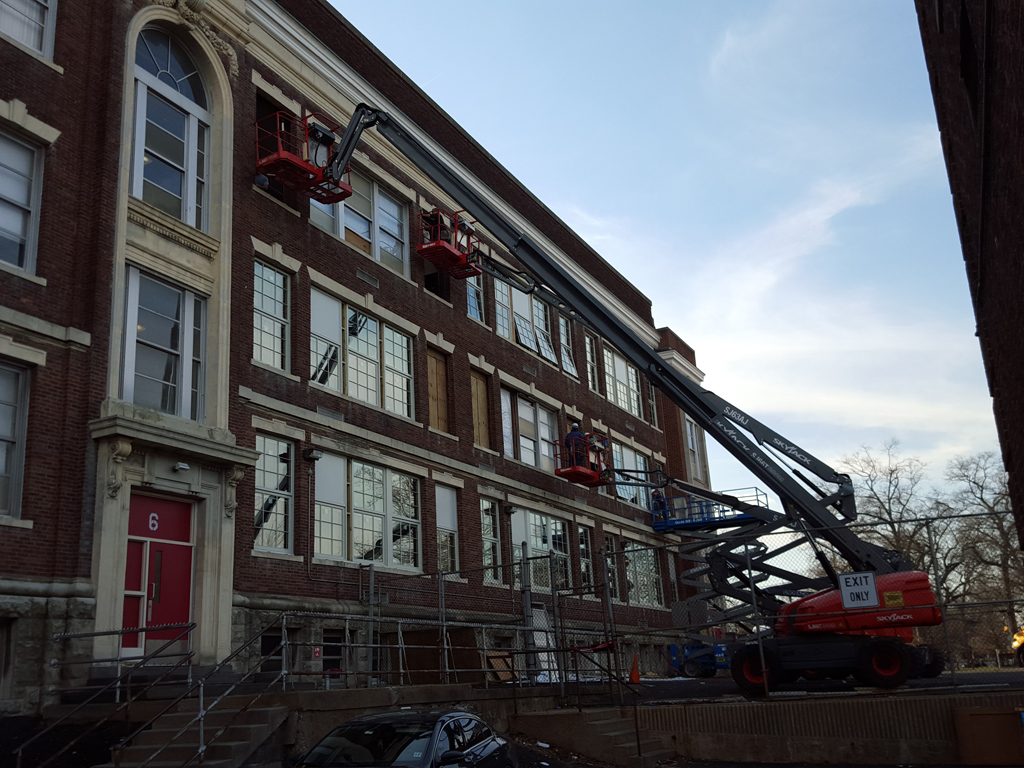
Plainfield High School
This project consisted of asbesdos abatement preparation and staging, removal and disposal of existing window units, demo and removal of aluminum cladding and trim, replacement of wood blocking and sills and installation of new aluminum windows and trim.
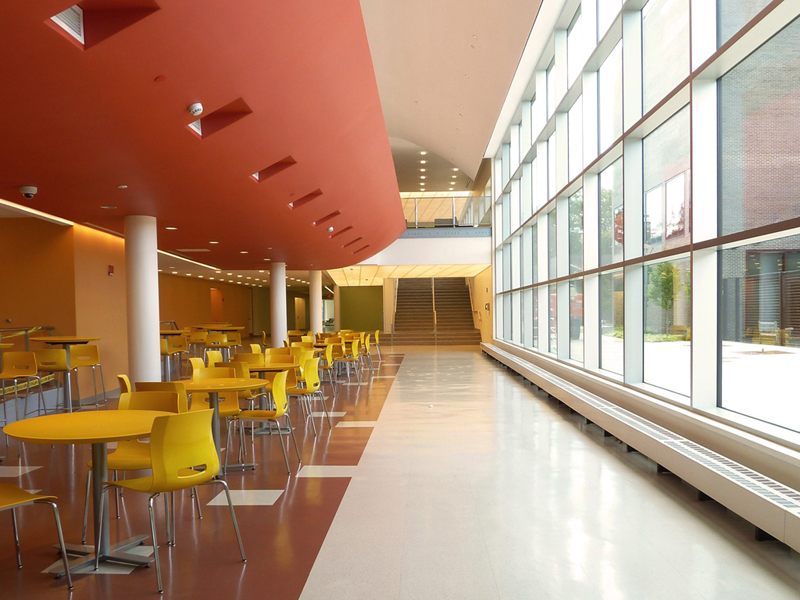
SUNY Purchase Humanities
The Humanities Building, located on the south side of the central plaza on the SUNY Purchase campus, is a 92,530 GSF structure constructed in 1973. It houses all programs associated with the Humanities department, including Journalism, Cinema Studies, and the College Newspaper. The building, which pre-dates changes in environmental health and safety regulations, energy conservation and ADA requirements, had not had a significant renovation since it was built. Its spaces also have not been adapted to pedagogical developments that have taken place since 1973.

Nathan Hale-Ray Middle School
Selective and structural total demolition and abatement, interior abatement and removal of PCB’s, paints, caulks, pipe insulation and vinyl asbestos floor tiles. Selective demolition and structural disconnection of the buildings.
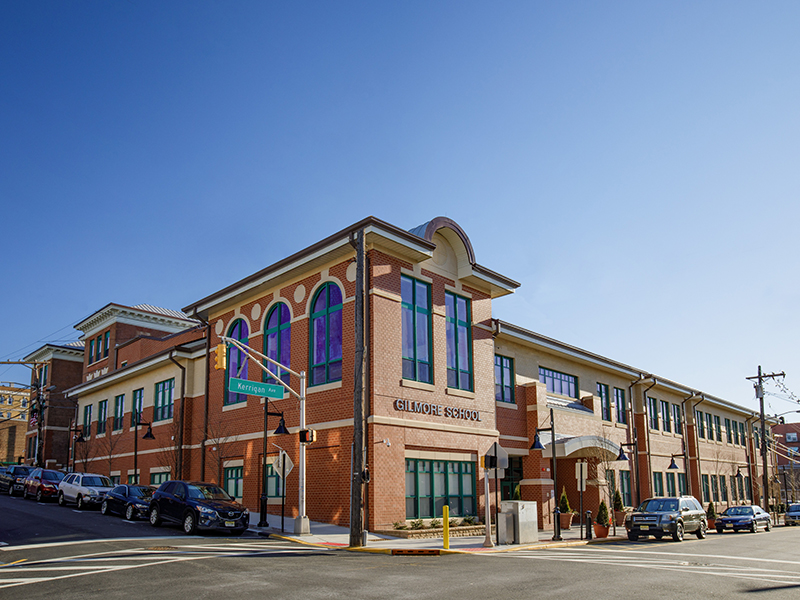
Gilmore School
Removal & rebuild of entire masonry parapets and historically significant cast stone main entrance façade. This LEED Gold project entails structural stabilization including installation of structural steel and grouting from the interior of the building. Removal and replacement of the majority of the schools windows as well as all major interior finishes.
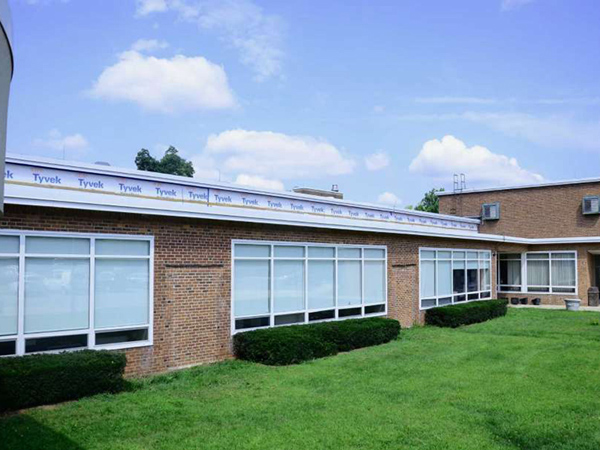
South Elementary School
A window replacement project for New Canaan South Elementary School. The project repaired or replaced some of the windows, replaced a failing glass block structure in the upper level of the school and repaired the building expansion joint. The glass block structure was replaced with frosted glass. Nancy Harris, the district's interim director of finance and operations told the Board of Education "Niram was on time, they were neat, they were thorough."

SUNY New Paltz Science Building
Funding for the $48 million Science Hall, a modern, two-story building designed to support the College’s burgeoning enrollments in the STEM fields, was secured with support from Senator Bonacic and Assembly member Cahill. “This institution has a wonderful reputation for learning, empowering students and preparing them for the global economy,” said Senator Bonacic. “The students here are very fortunate to have a new facility and an environment that will enable them to learn and be the best they can be.”

Greenwich County Day School
Asbestos Abatement of wall and ceiling plaster and floor finishes, selective and structural demolition and disconnection of the buildings.”

Niram Corporate Offices
Currently under construction, the Niram Corporate Offices new location in Cedar Knolls, NJ will contain the Niram Construction home office and warehouse. The building will contain new windows, elevator, bathrooms, HVAC and electric.

SUNY Purchase - Physical Education Building
The Physical Education building was constructed in 1973 and designed by the campus master plan architect, Edward Larrabee Barnes. The building currently suffers from water infilltration issues at the roof, walls, windows and doors. All of the original windows need to be replaced with new operable windows, original doors need replacement, the central skylights also needs to be replaced with new energy efficient glass, and the leaking exterior masonry needs to be repaired to create a water tight, healthy and safe learning environment. Building accessibility also needs to be addressed as the only accessible entrance is through the rear of the building.

Coxsackie Correctional Facility
Description: provide a two-story 50-cell cell block building with a connecting corridor and a records/quartermaster single story building addition. The total new space to be provided is approximately 25,000 square feet. The demolition of two existing single story housing units will be included as an option.

Scarsdale - Union Free School District
This project entails the re-make of an underused gymnasium and auto shop into an innovative learning commons and design lab. The commons will serve a variety of purposes: an auxiliary cafeteria, satellite library, technology or computer lab, collaborative group workroom and informal performance space with supporting small group workspaces. The new design lab is focused on creating a flexible multi-use space that allows students to model, test and physically make products and prototypes to test their ideas.
