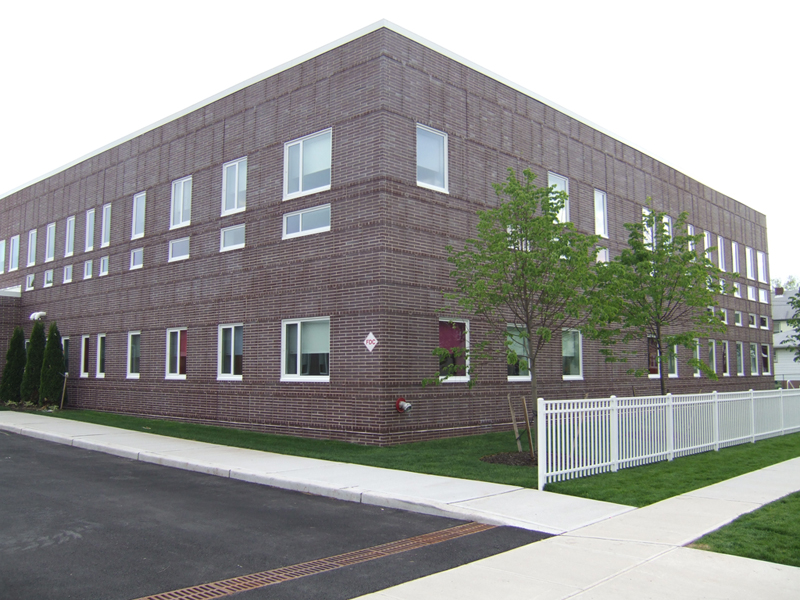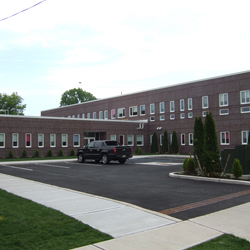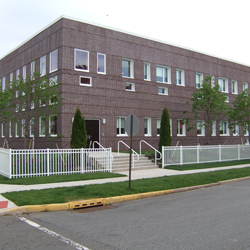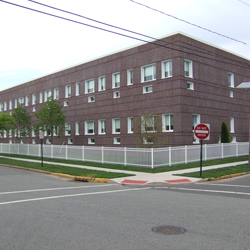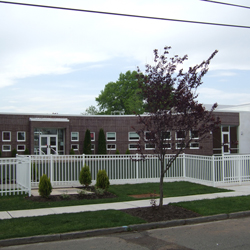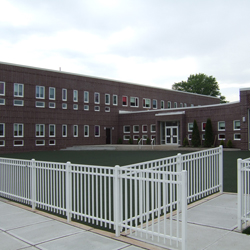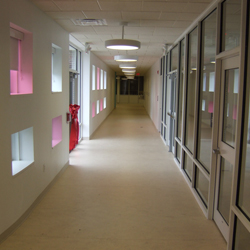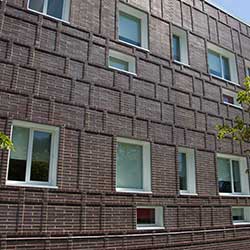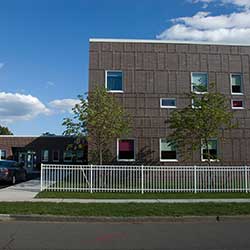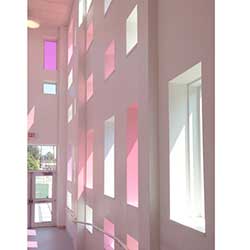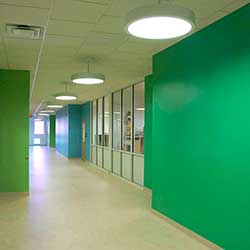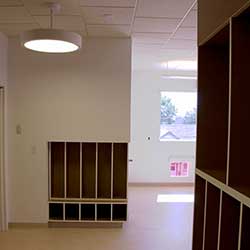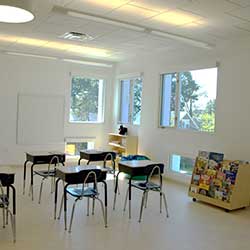Linden School #2 - Additional Wing
Project Description
For the new educational wing at School #2, care was taken to develop a bright and nurturing environment with special awareness and consideration given to material finishes. Design intent was geared towards utilizing a sensitivity to textures and colors to nurture an inquisitive and inspired awareness. Colored glass is positioned strategically, enlivening the spaces while demarcating time during the course of a day, month, season, and school year. The facade is comprised of two levels of windows- at both adult and child eye level. A new Gross Motor Room is located adjacent to the existing cafeteria. The facility addition includes general office space, Principal's office and conference room, nurse, and teacher's prep room. A new soft surface playground is nestled between the addition and existing school. New parking areas and site work provide handicap accessible routes.
City: Linden, NJ
Architect: The Musial Group
