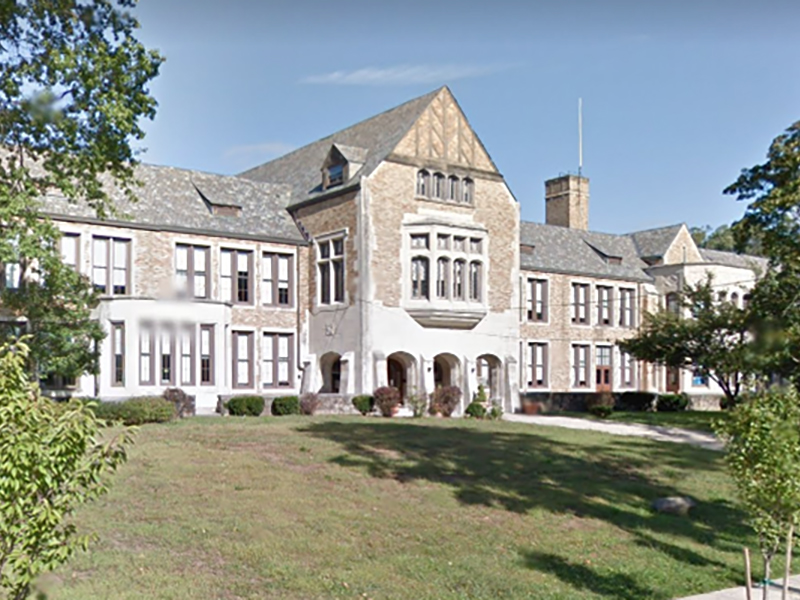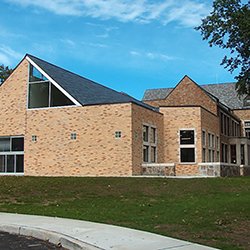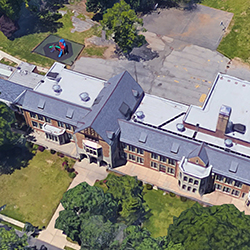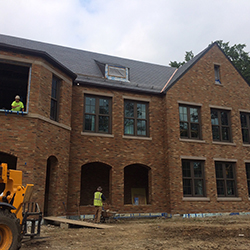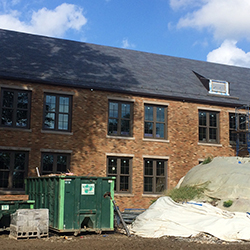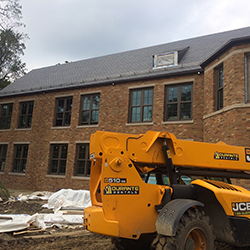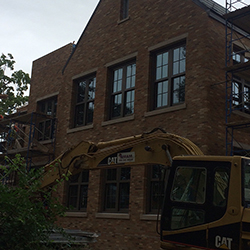Pennington Elementary School
The project consists of a significant addition to and renovations of the existing historic Pennington Elementary School, which will remain occupied and functioning during construction. The addition building includes foundations consisting of spread footings and column footings, and the structure is steel framing with concrete slab on metal deck floor construction. The exterior envelope consists of brick/cast stone masonry veneer, with both membrane and simulated slate shingle roofing. The interior of the new addition facility includes a cafeteria, kitchen, classrooms and work spaces to accommodate elementary school (Pre-K to 8th Grade) students.
City: Mt. Vernon, NY
